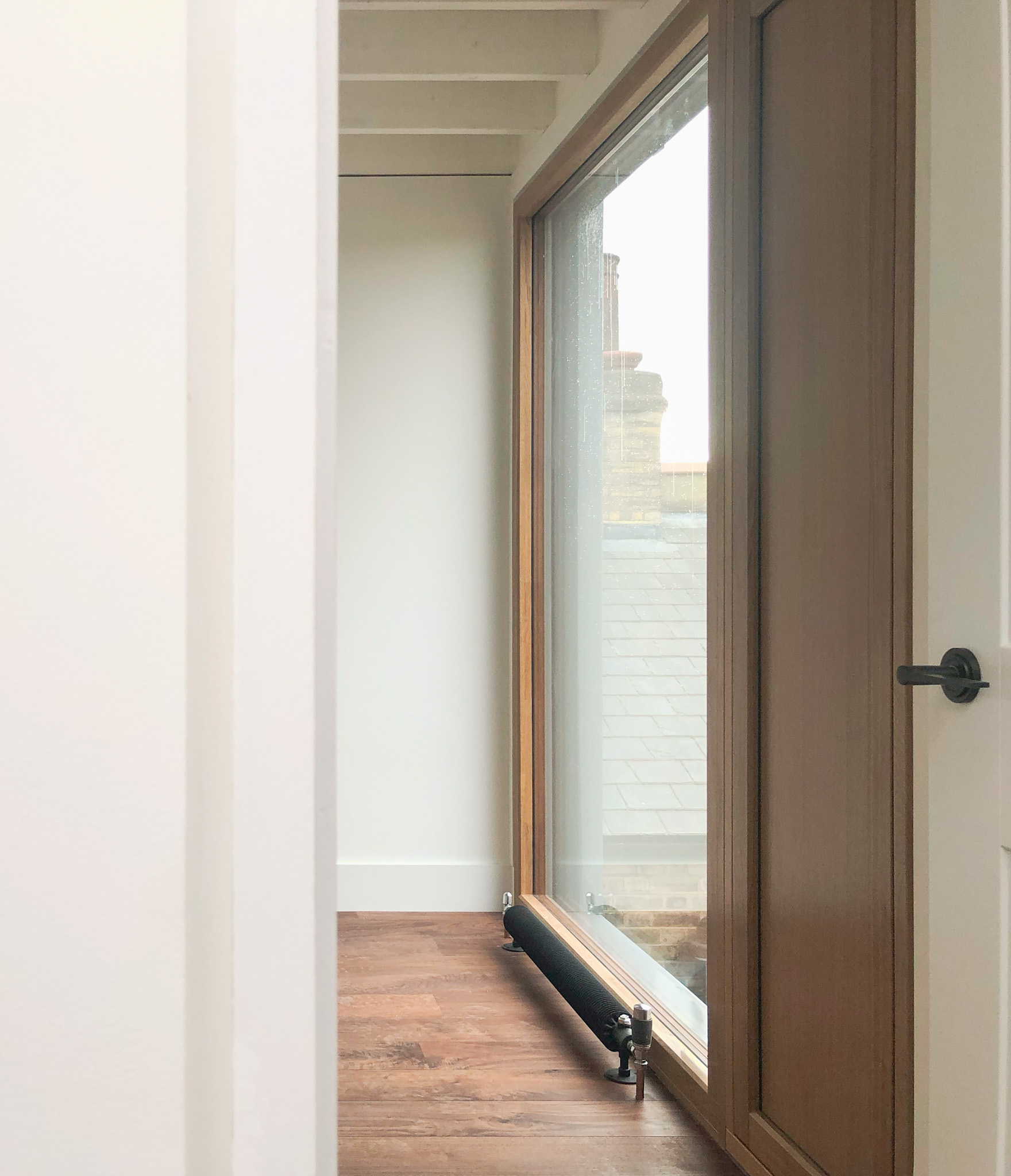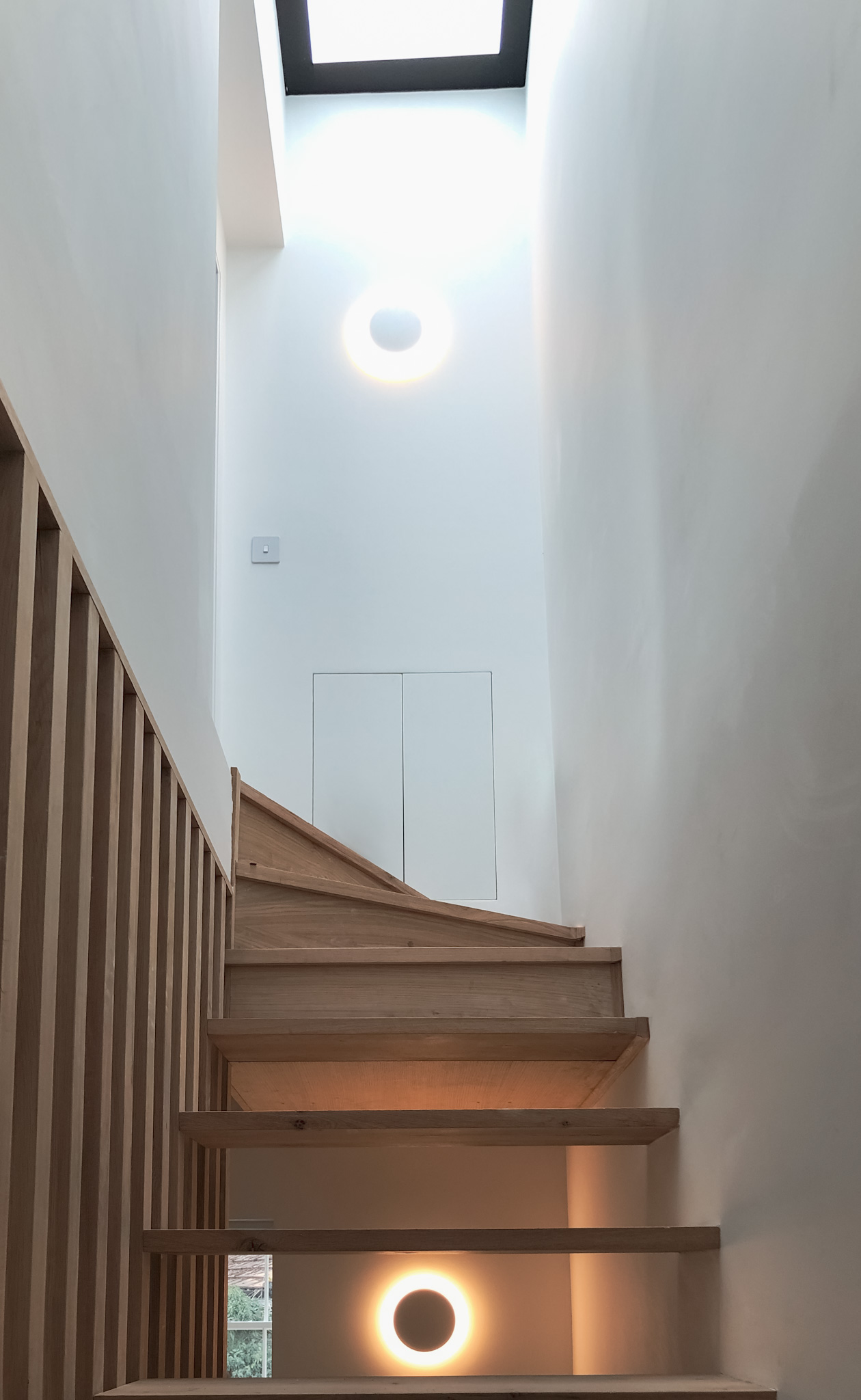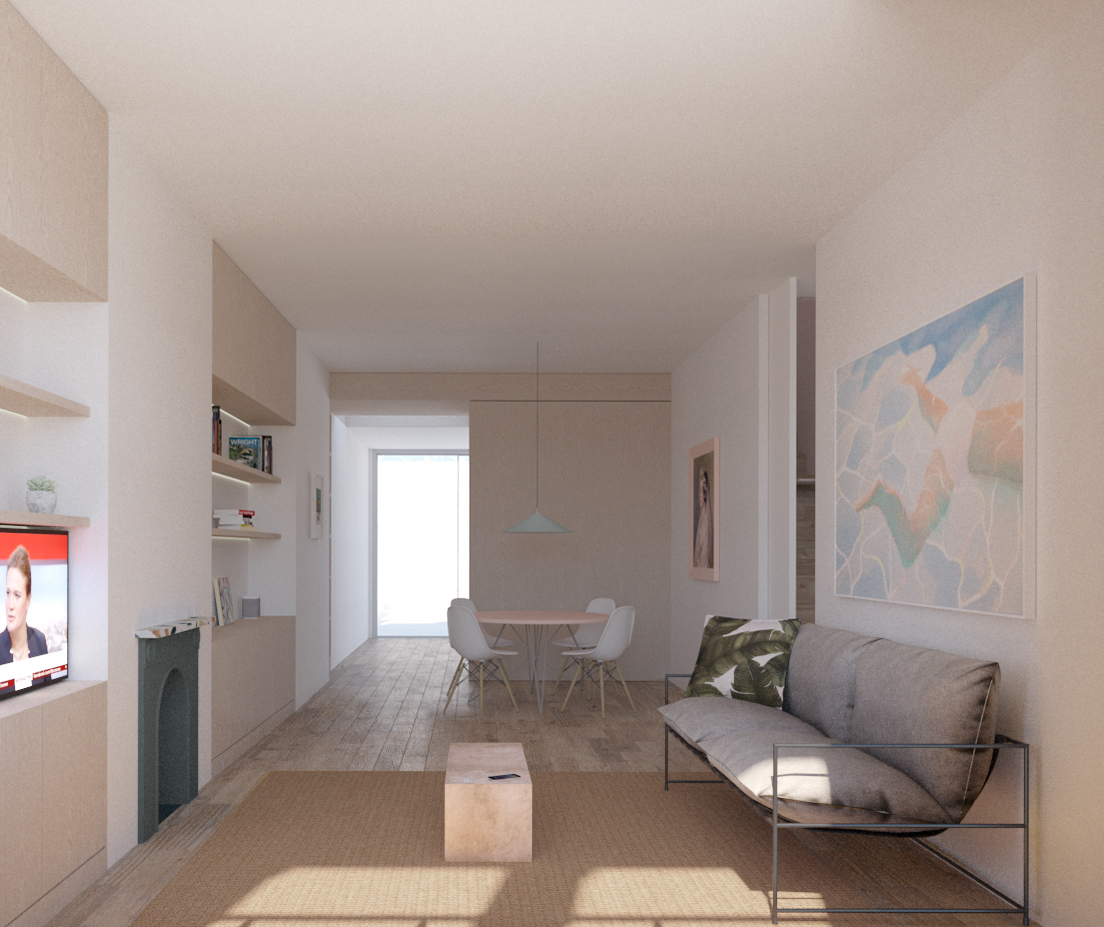ANTILL ROAD
(2018-2021)







Side and loft extension along with a complete internal reconfiguration, of a small victorian terraced house.
The loft interior has exposed rafters to compensate for the available ceiling height, and a new solid oak, open tread stair sits below a large rooflight, letting light permeate down to the stairs below.
Towards the rear, the new kitchen opens to the garden with floor to ceiling sliding doors, and benefits from a small utility area under the stairs.
The loft interior has exposed rafters to compensate for the available ceiling height, and a new solid oak, open tread stair sits below a large rooflight, letting light permeate down to the stairs below.
Towards the rear, the new kitchen opens to the garden with floor to ceiling sliding doors, and benefits from a small utility area under the stairs.