HACKNEY WICK
(2023-2024)

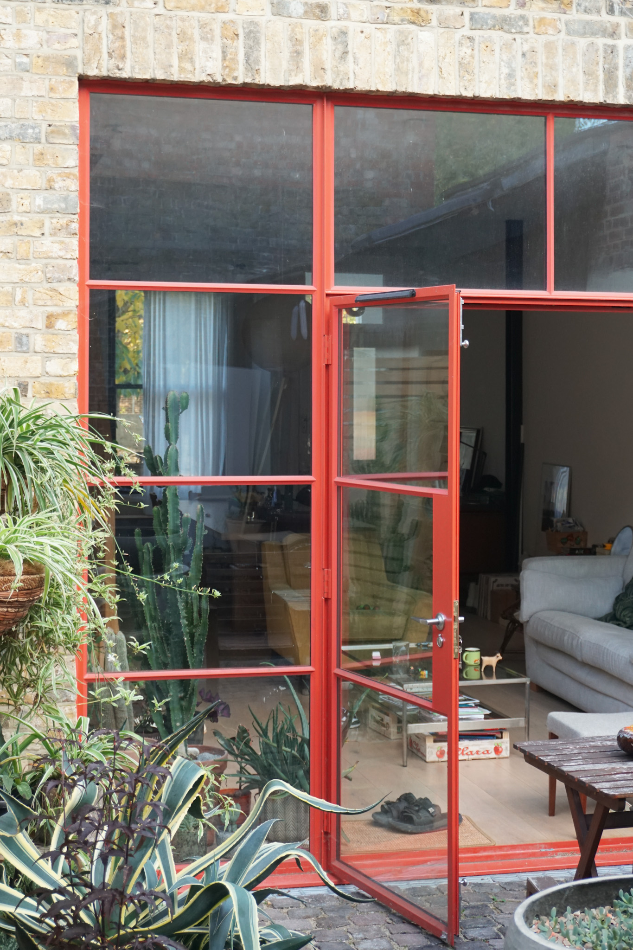
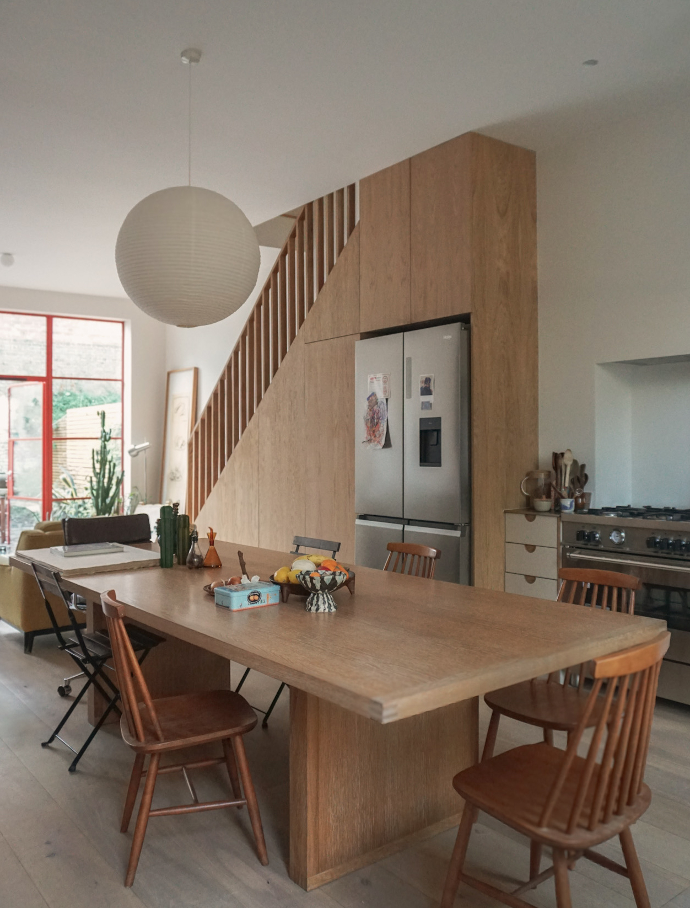
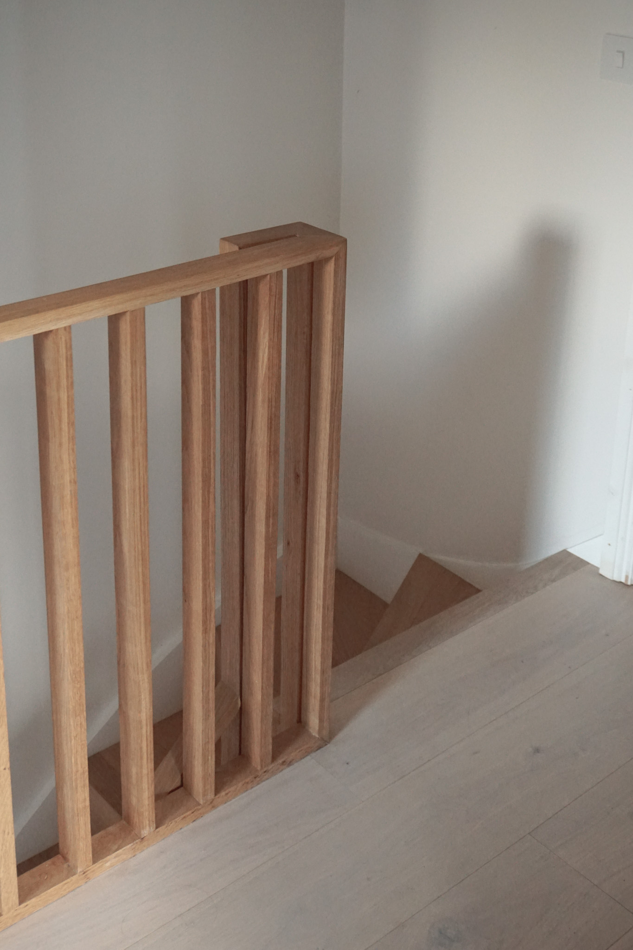
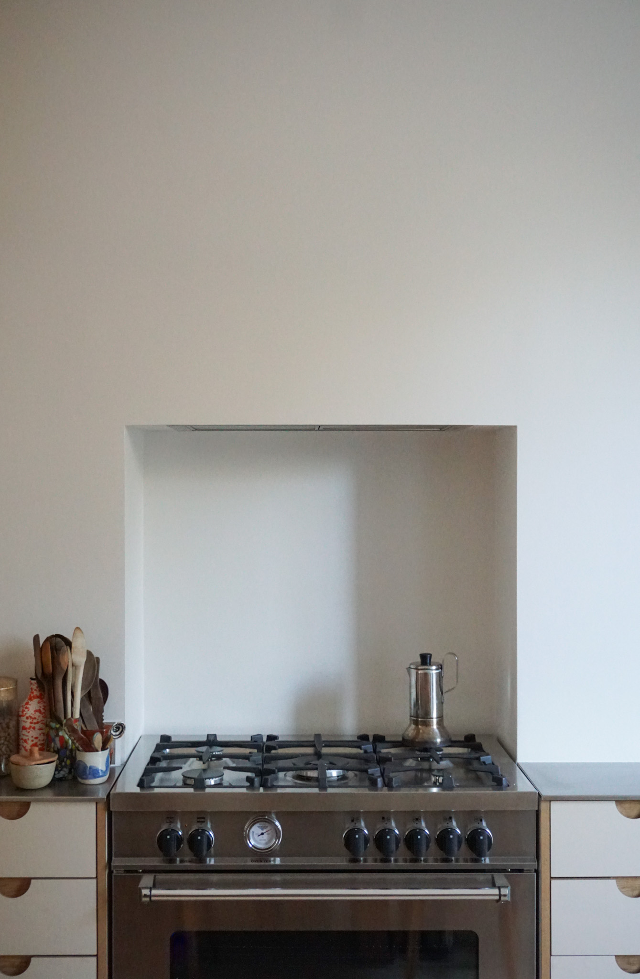
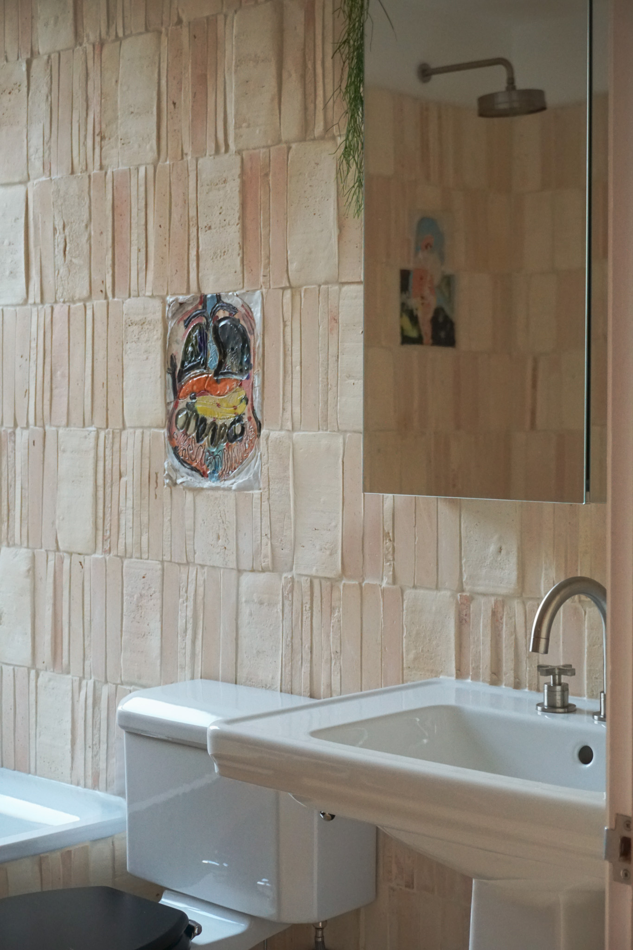
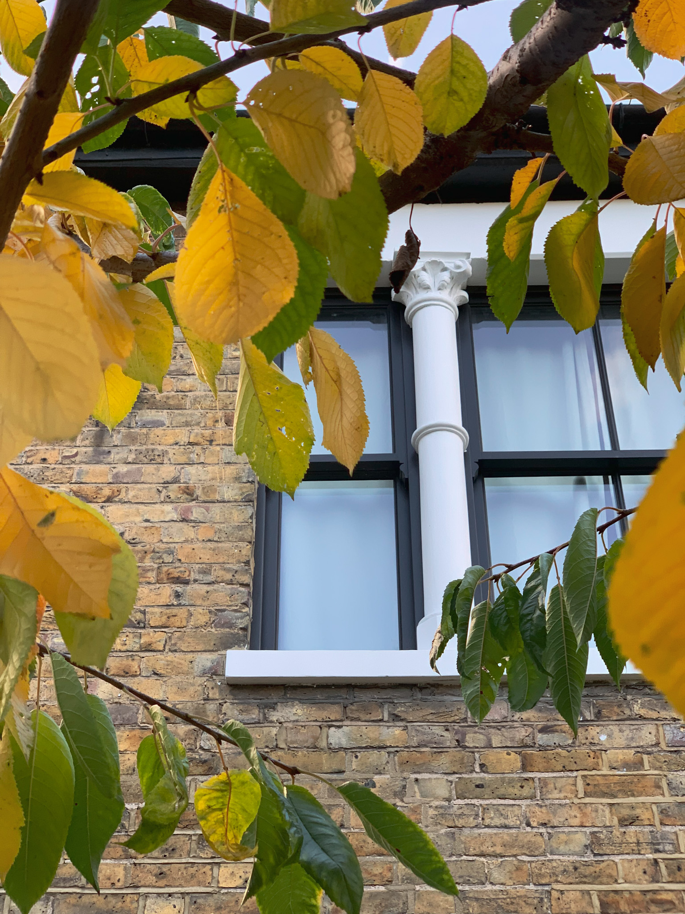




A Victorian terraced house, reconfigured for my friends.
The kitchen was moved to the front of the house, which faces east, enabling the rear elevation to open out onto the garden with a large set of steel framed doors. A long table acts as centrepiece, hosting different activities along its length, thus creating a bridge between the living room and kitchen, and providing space for dining, socialising, and working.
On the first floor, three small bedrooms and a tiny shower room gave way to two generous rooms -with ample storage- and a bathroom. A new large window was created in the rear facing room, mirroring the front elevation.
Lucia is an artist, working with painting, drawing and ceramics, so naturally you can find her work dotted around the house, and even integrated in the bathroom walls and floor.
The kitchen was moved to the front of the house, which faces east, enabling the rear elevation to open out onto the garden with a large set of steel framed doors. A long table acts as centrepiece, hosting different activities along its length, thus creating a bridge between the living room and kitchen, and providing space for dining, socialising, and working.
On the first floor, three small bedrooms and a tiny shower room gave way to two generous rooms -with ample storage- and a bathroom. A new large window was created in the rear facing room, mirroring the front elevation.
Lucia is an artist, working with painting, drawing and ceramics, so naturally you can find her work dotted around the house, and even integrated in the bathroom walls and floor.