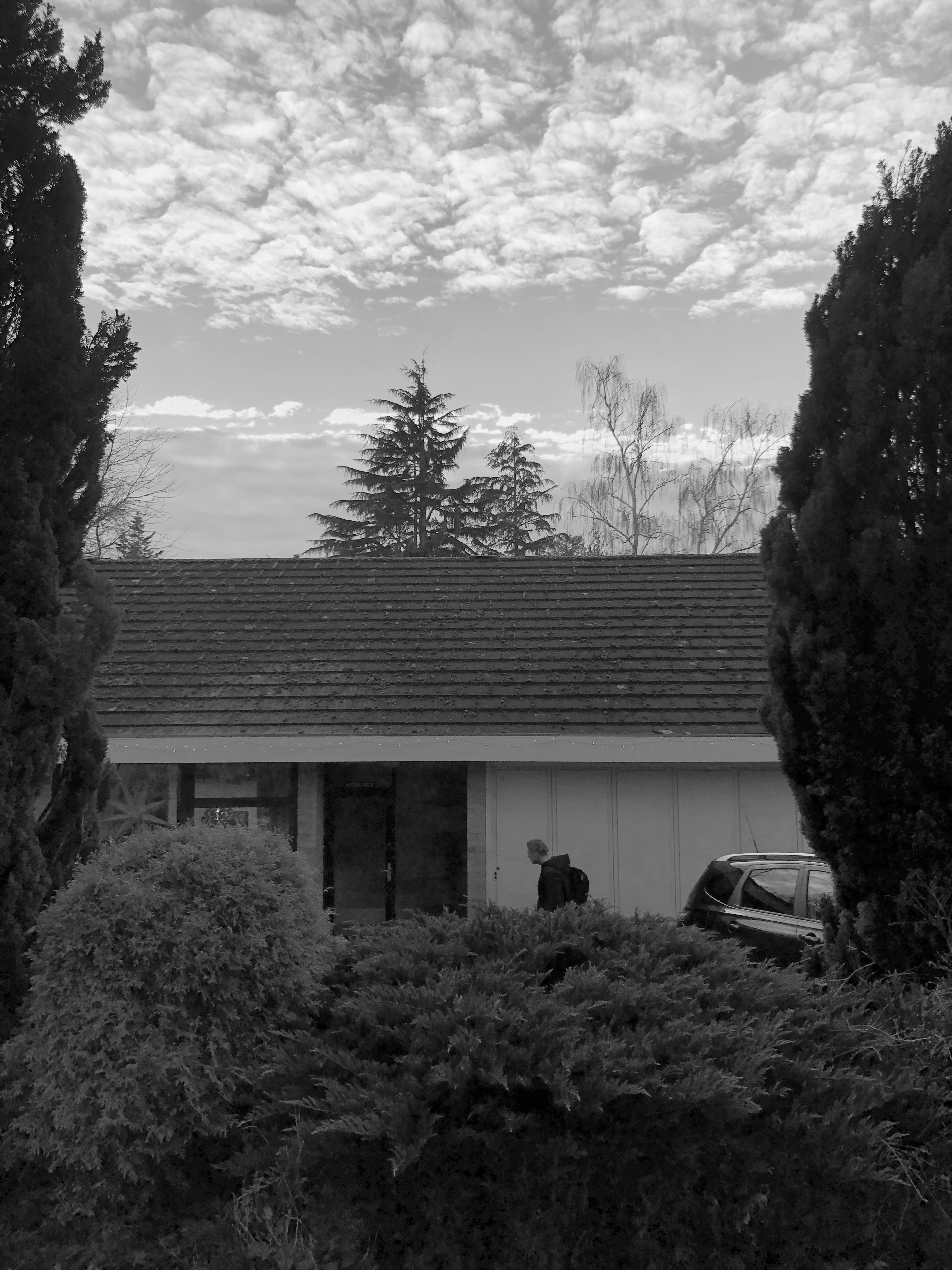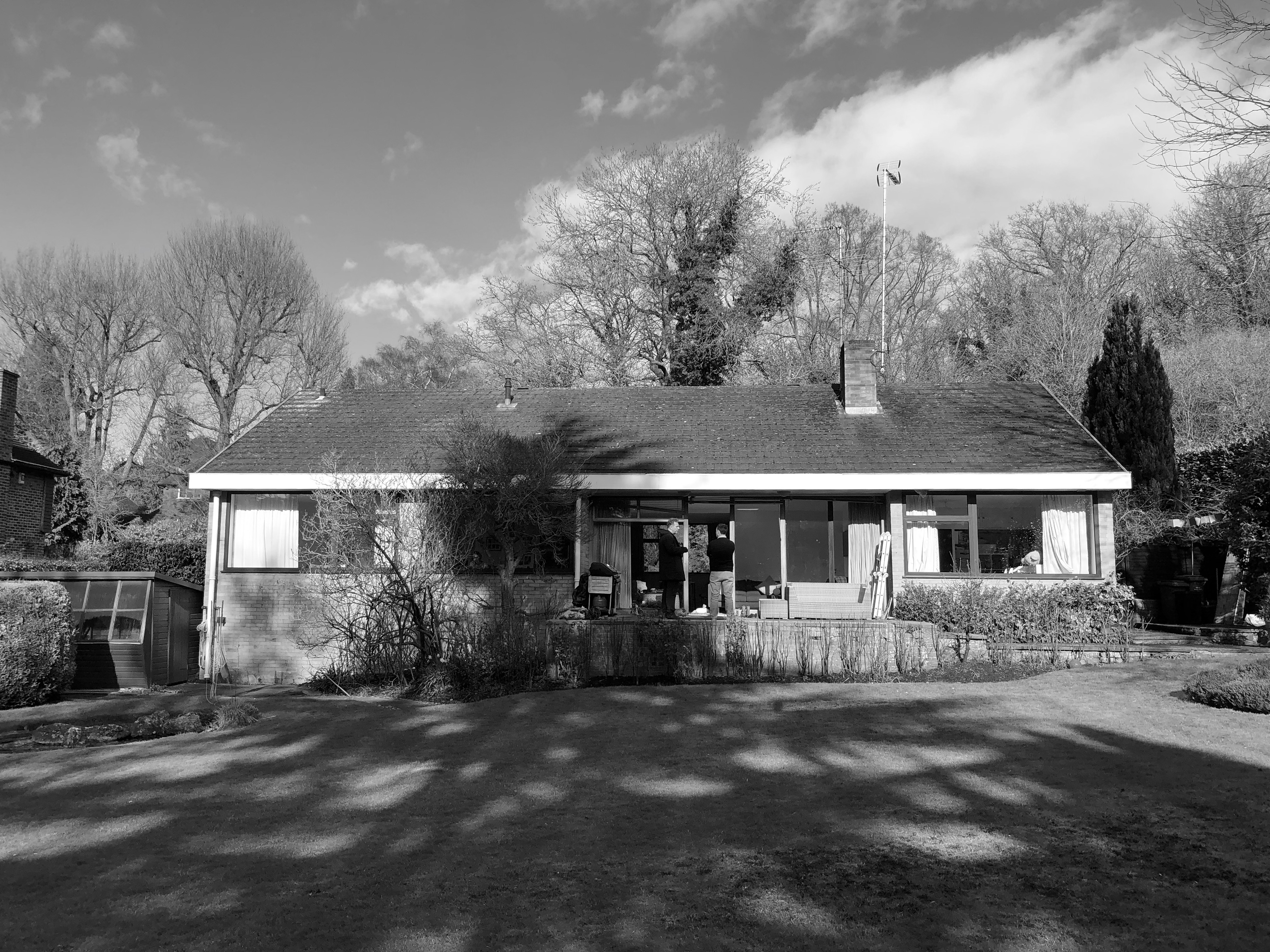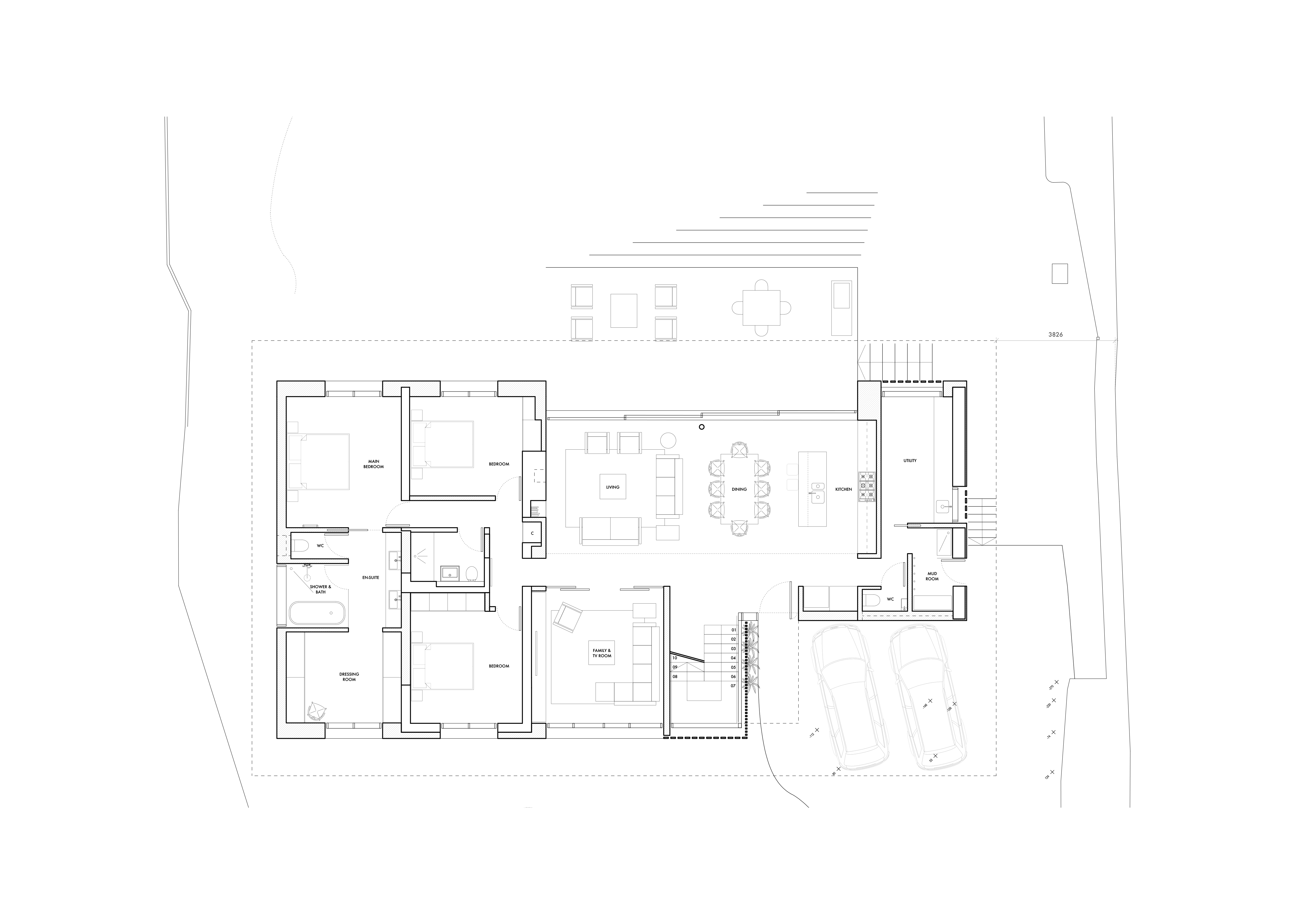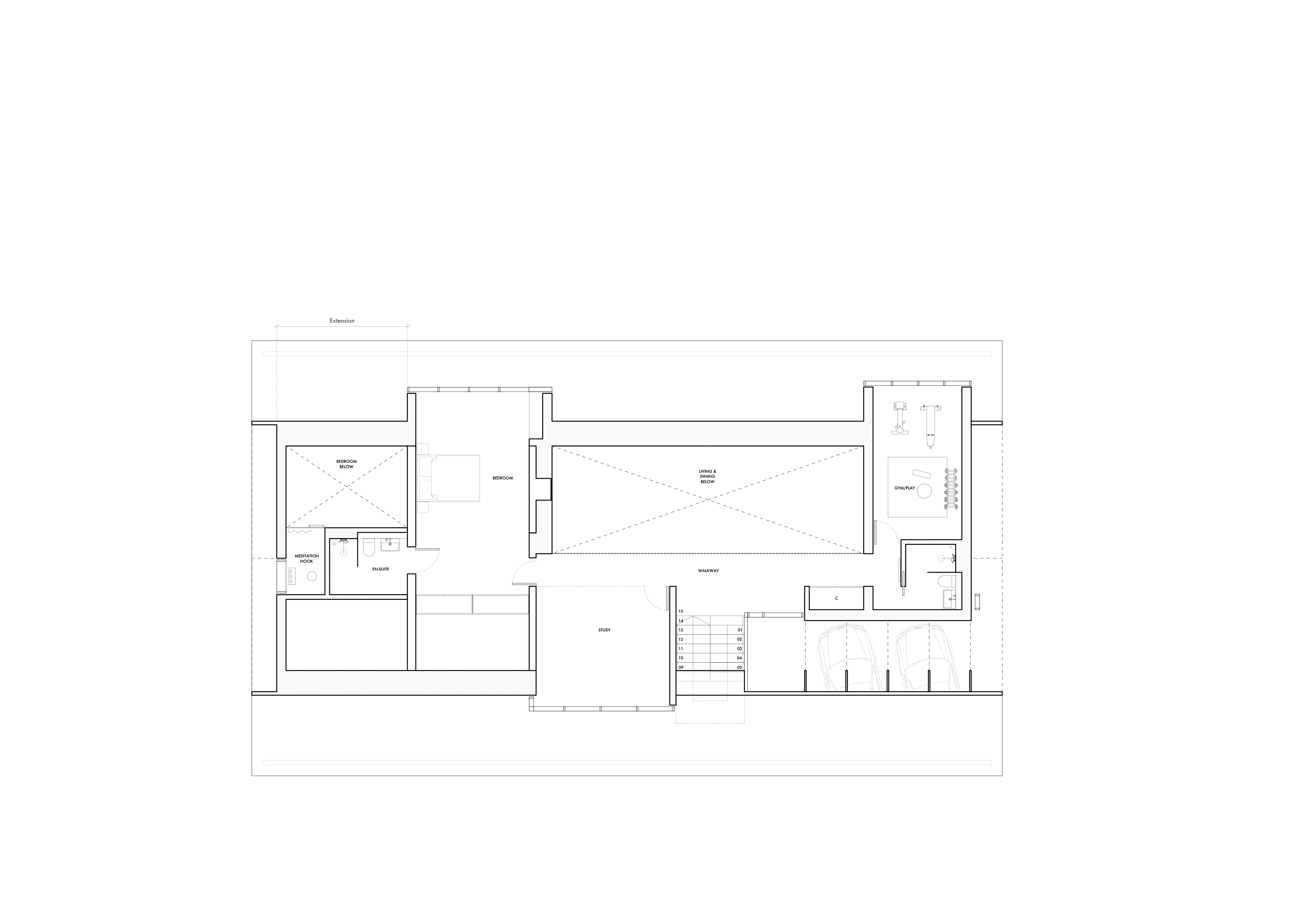WYDEAVES
(2020)






concept proposals for the complete overhaul of a 1970’s bungalow in south west london
the roof is the centrepiece, accommodating additional floorspace, a new entrance and car port, and photovoltaic strips. natural materials such as wood fibre board and lime render insulate and create a uniform finish to the existing and proposed walls
the central space of the house extends up to the roof, and is traversed at high level by a walkway connecting the guest bedroom, study and gym
the roof is the centrepiece, accommodating additional floorspace, a new entrance and car port, and photovoltaic strips. natural materials such as wood fibre board and lime render insulate and create a uniform finish to the existing and proposed walls
the central space of the house extends up to the roof, and is traversed at high level by a walkway connecting the guest bedroom, study and gym